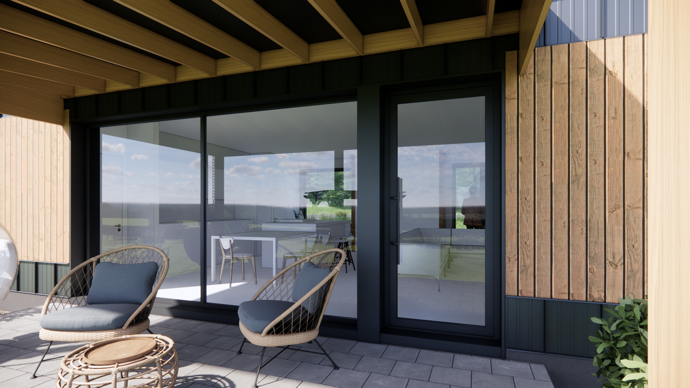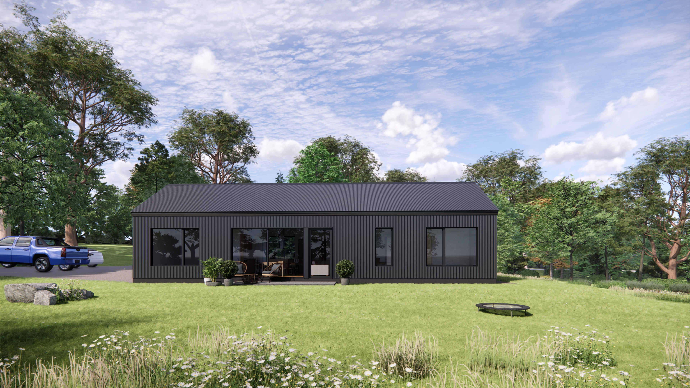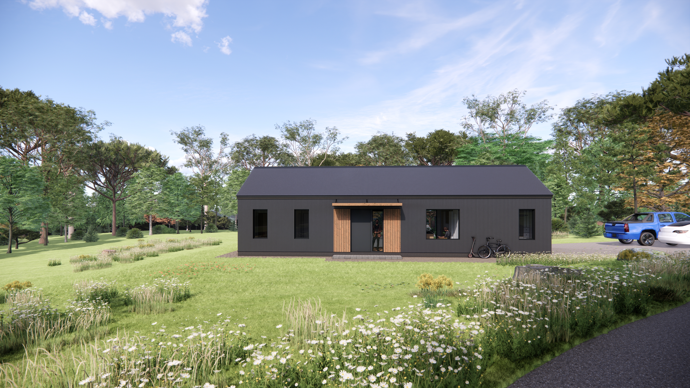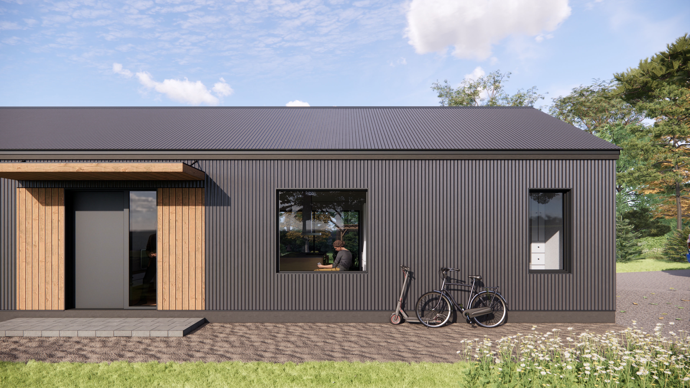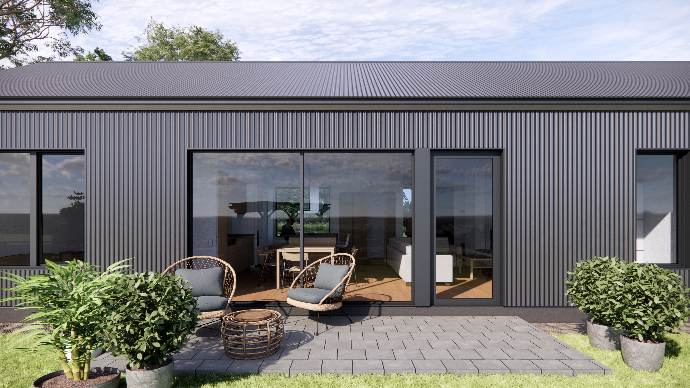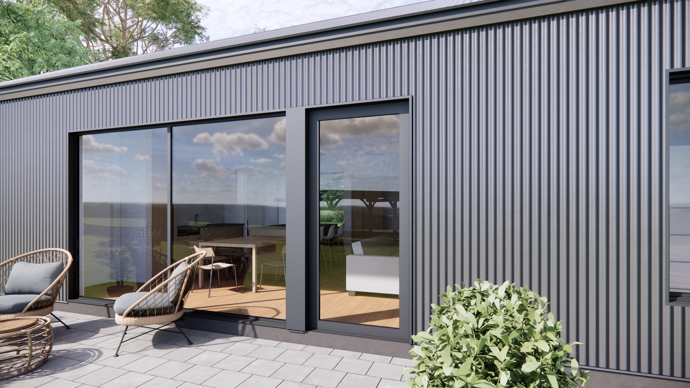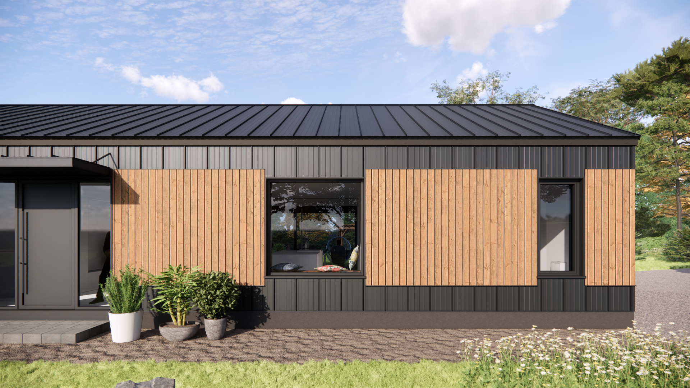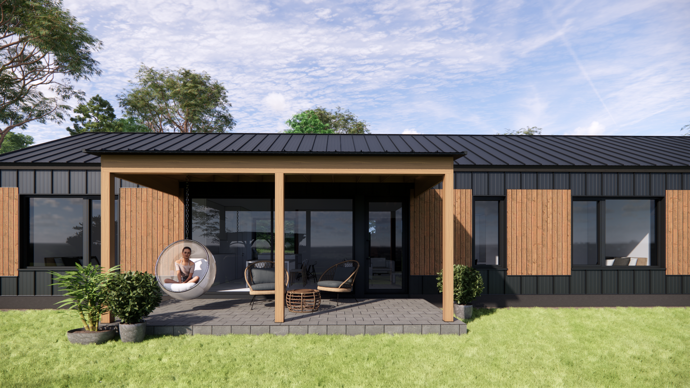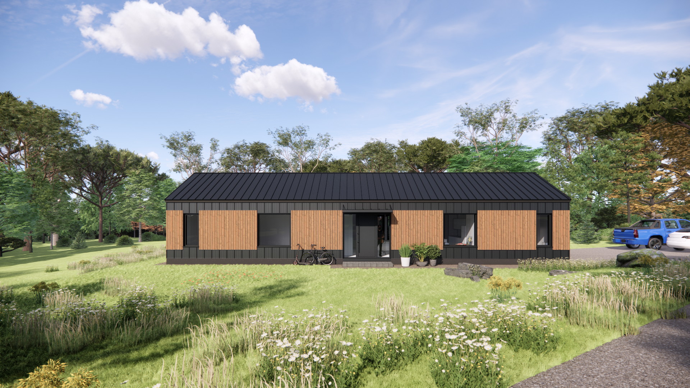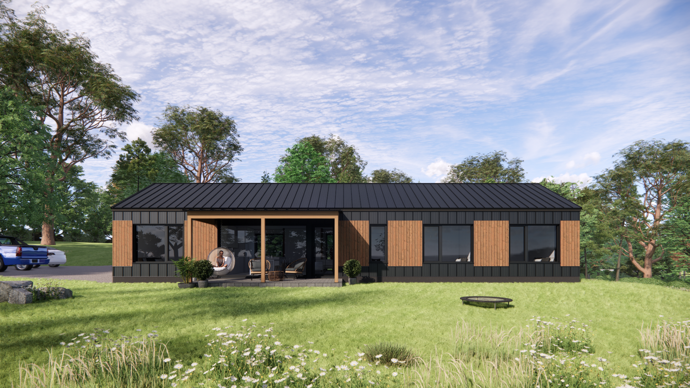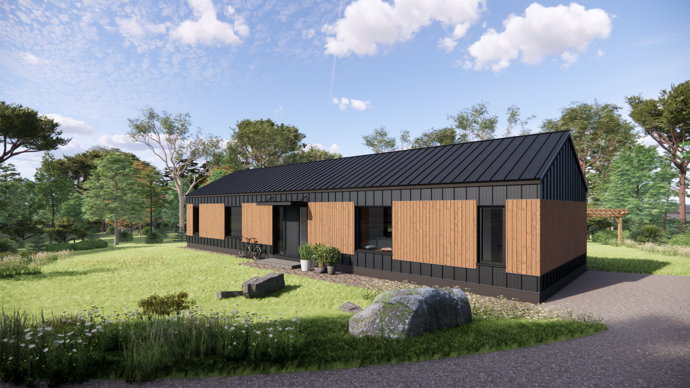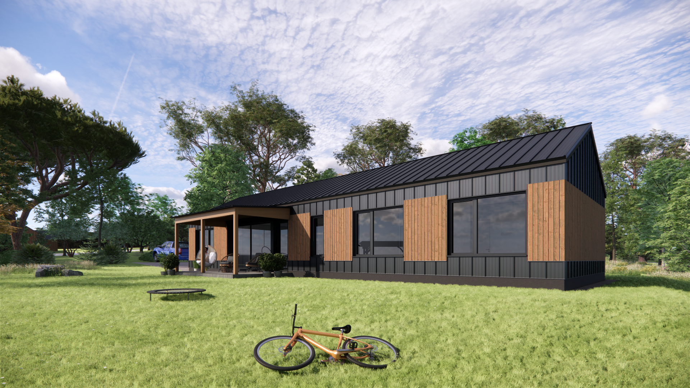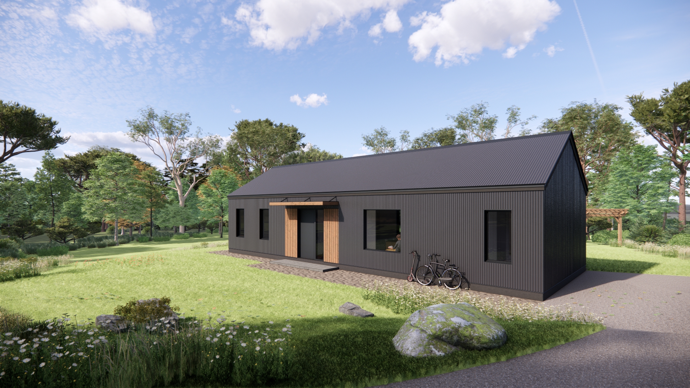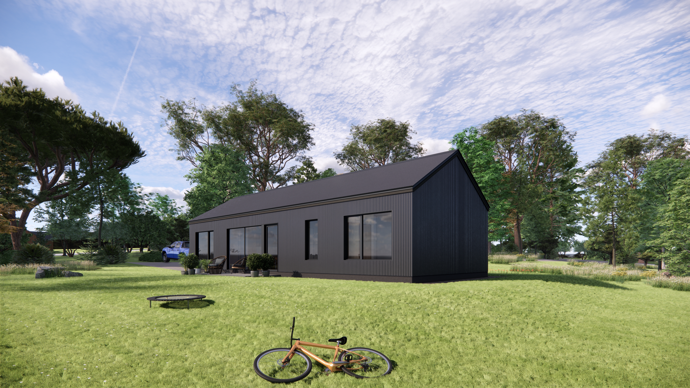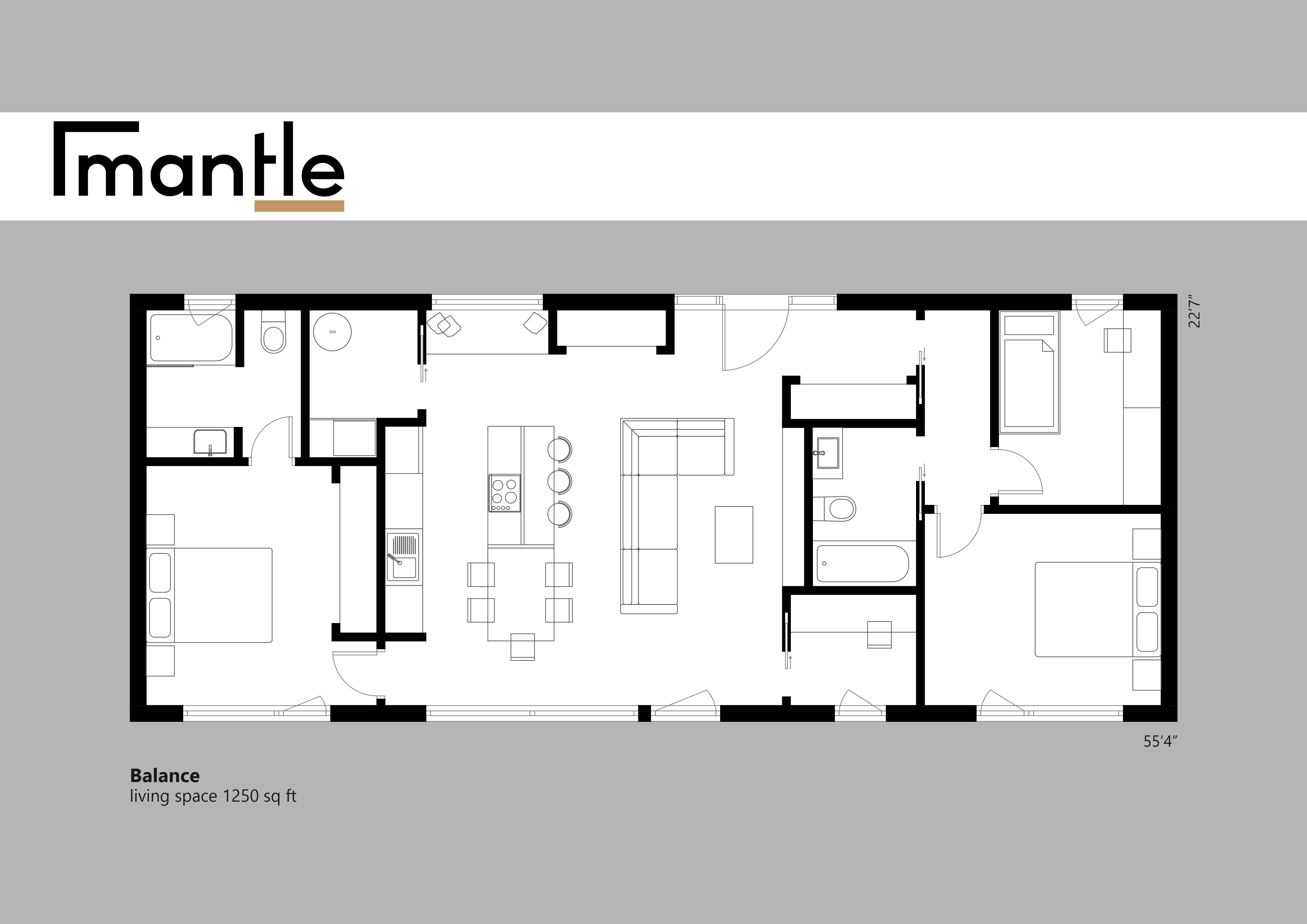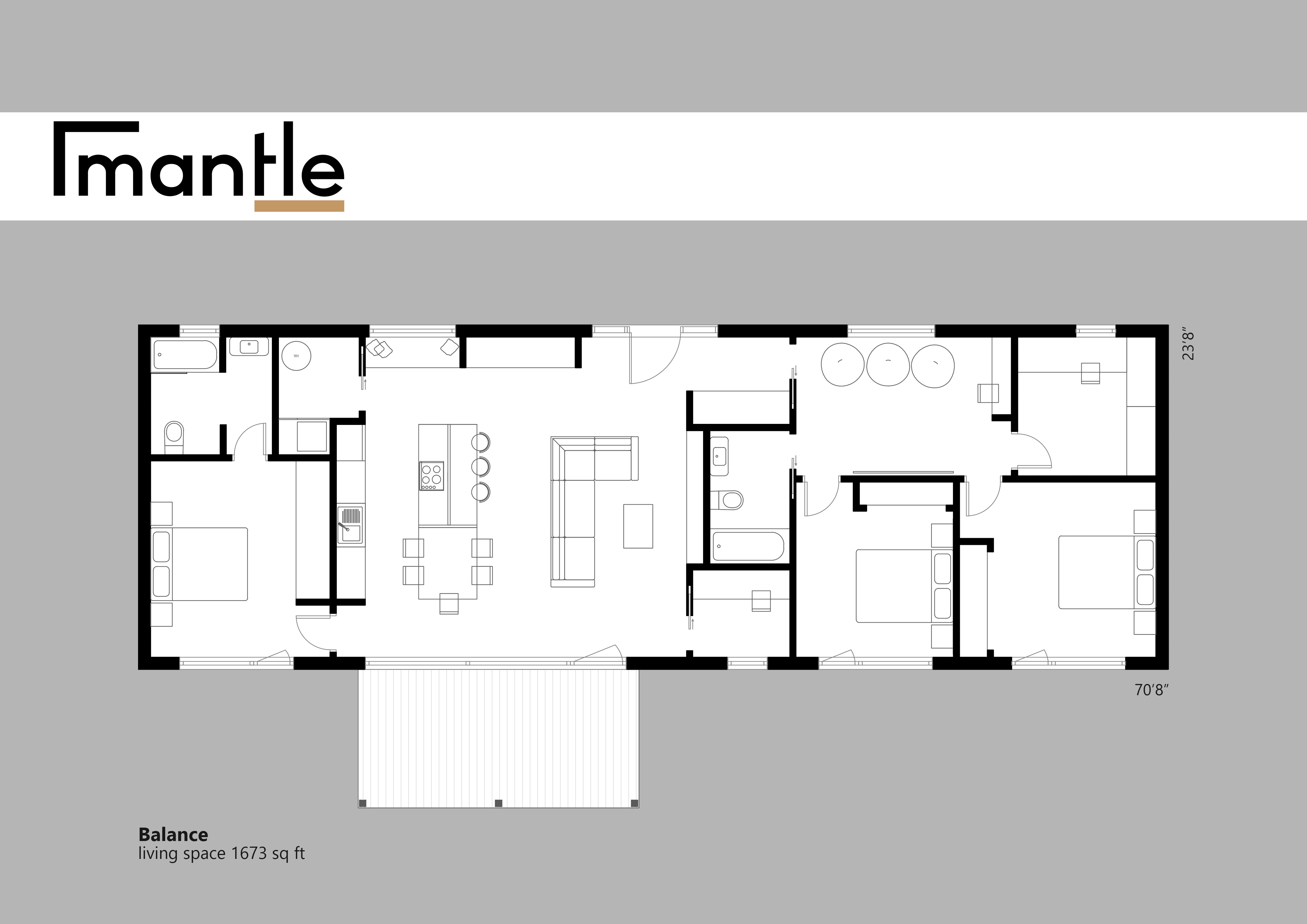Balance
The Balance model combines Scandinavian simplicity with practical functionality. This thoughtfully designed cabin features a simple exterior with a covered back porch, creating the perfect blend of indoor and outdoor living.
1250-1624 sq ft 3 bedrooms 2 bathrooms
Key Features
Scandinavian Aesthetic
Clean lines and functional design
Covered Back Porch
183 Sq Ft of protected outdoor space
Flex Room
Bedroom/office space that adapts to your needs
Family-Friendly
Dedicated bean bag area for children to relax
Interested in this model?
Contact us to learn more about pricing, customization options, and next steps.
Get Started