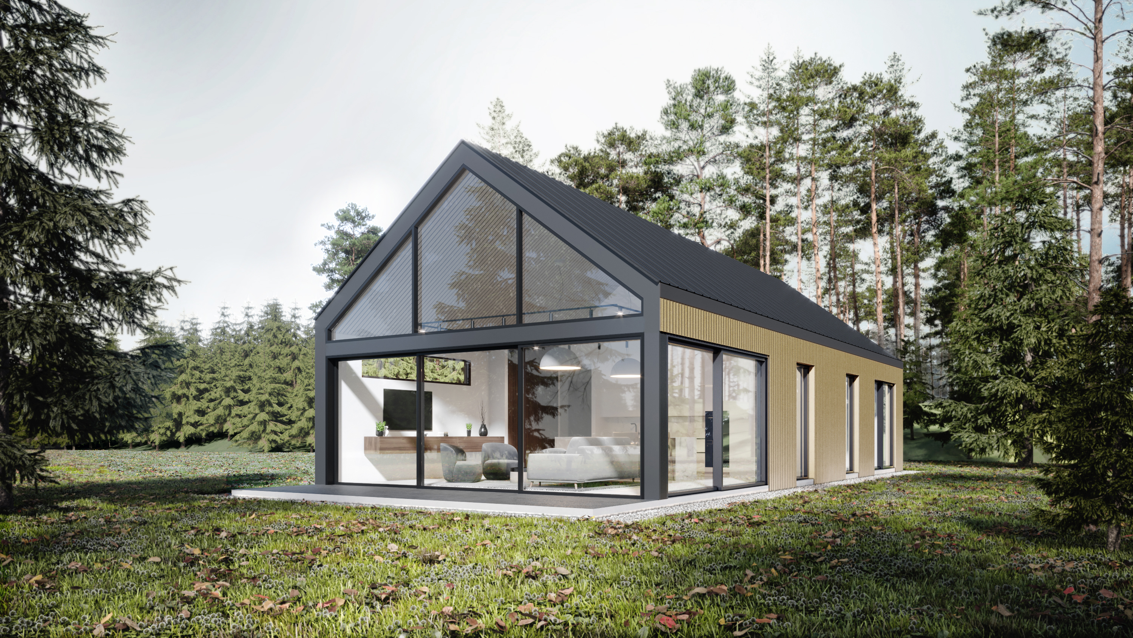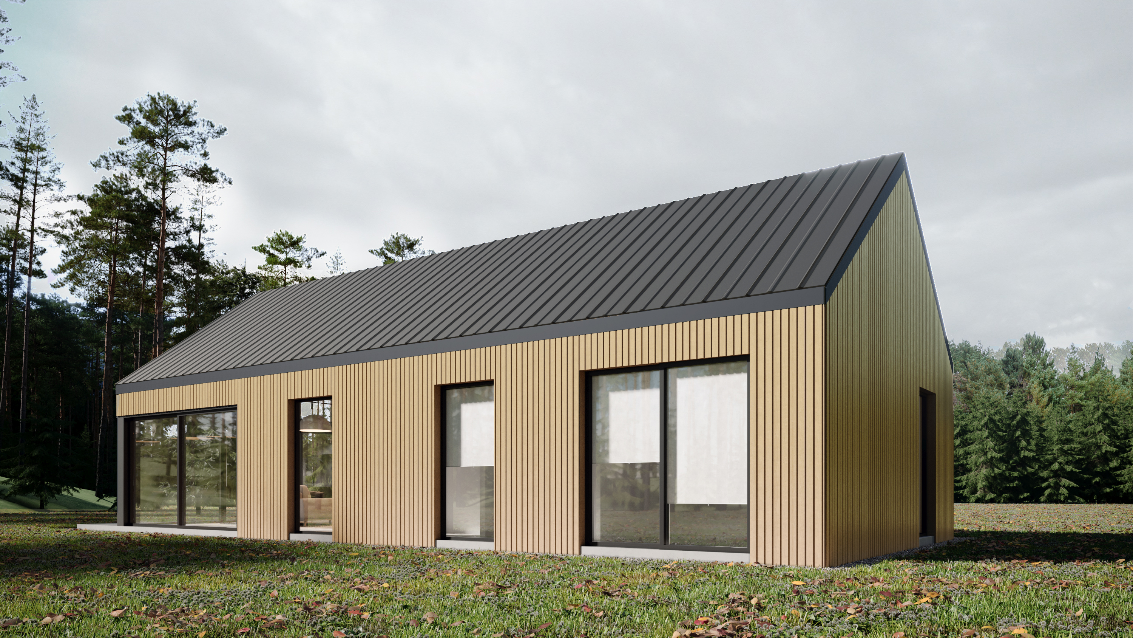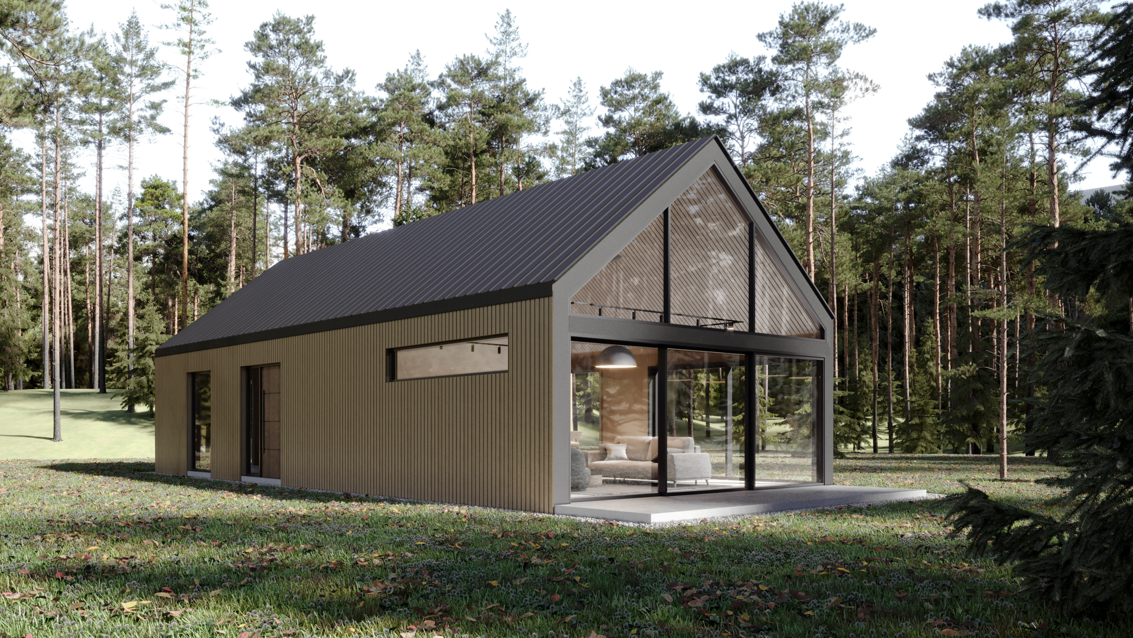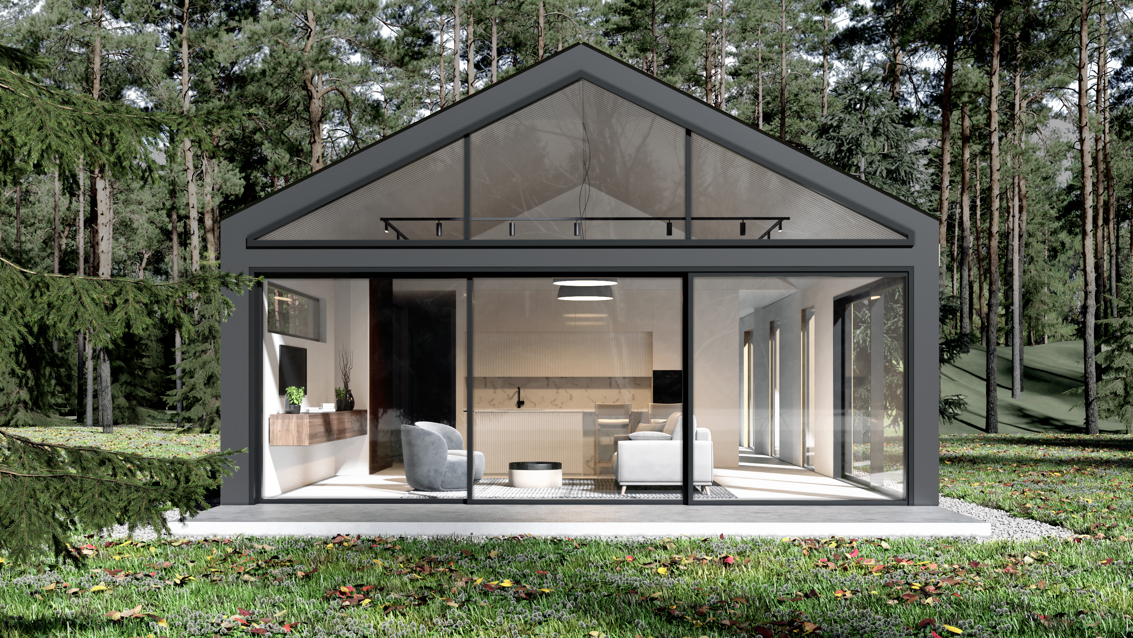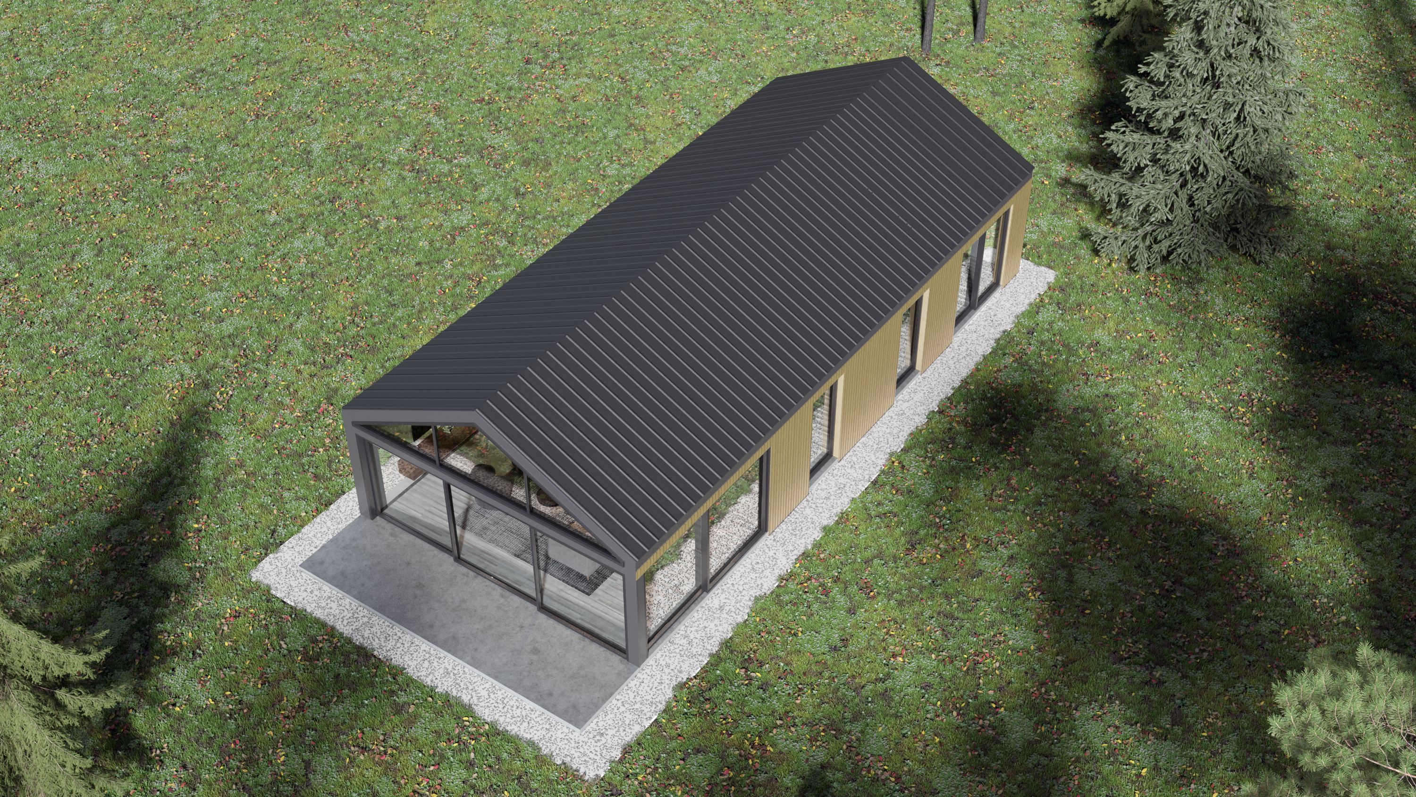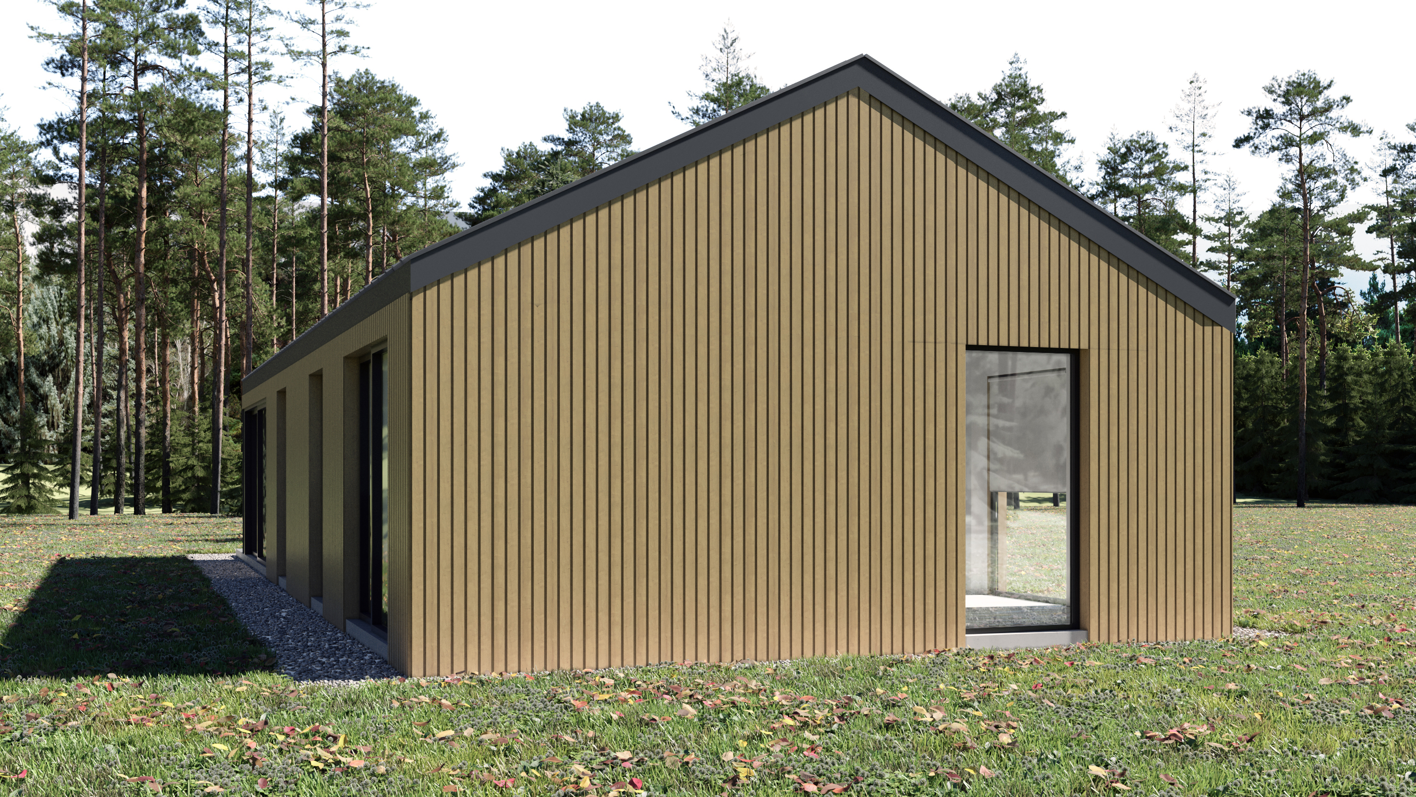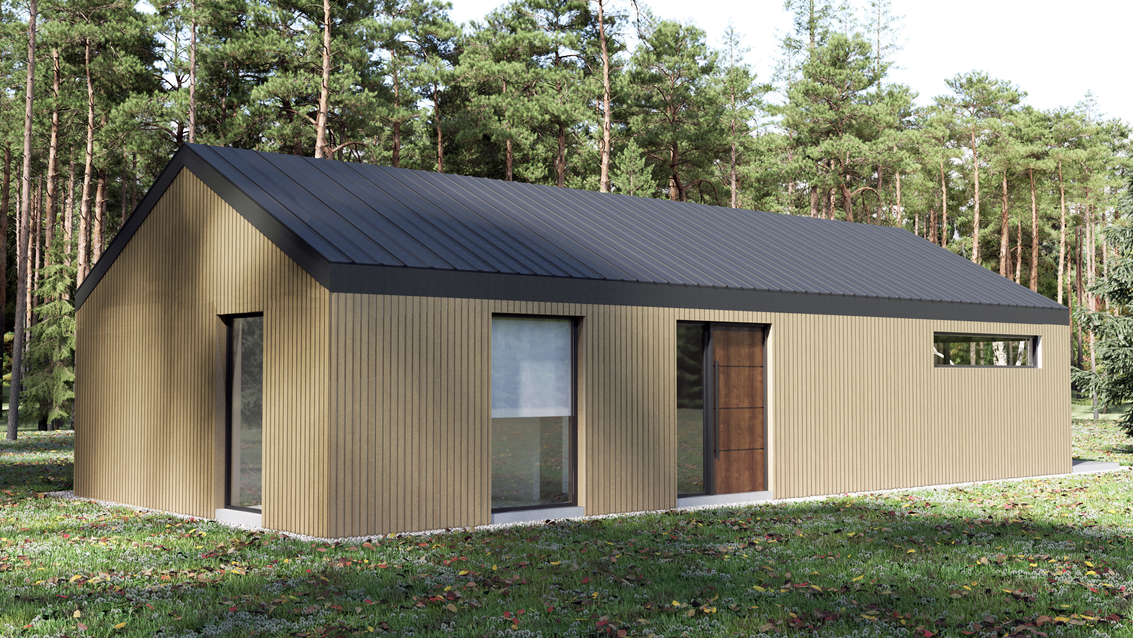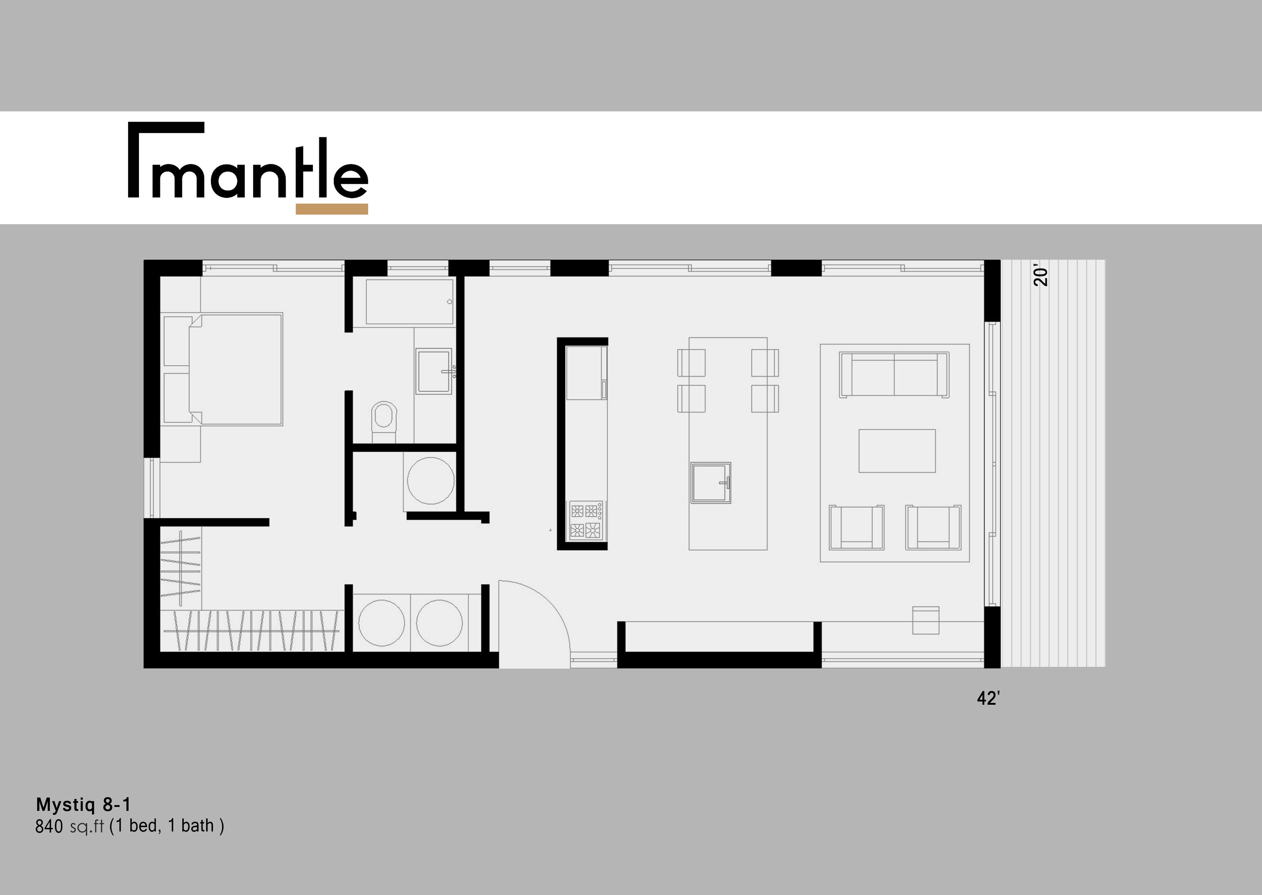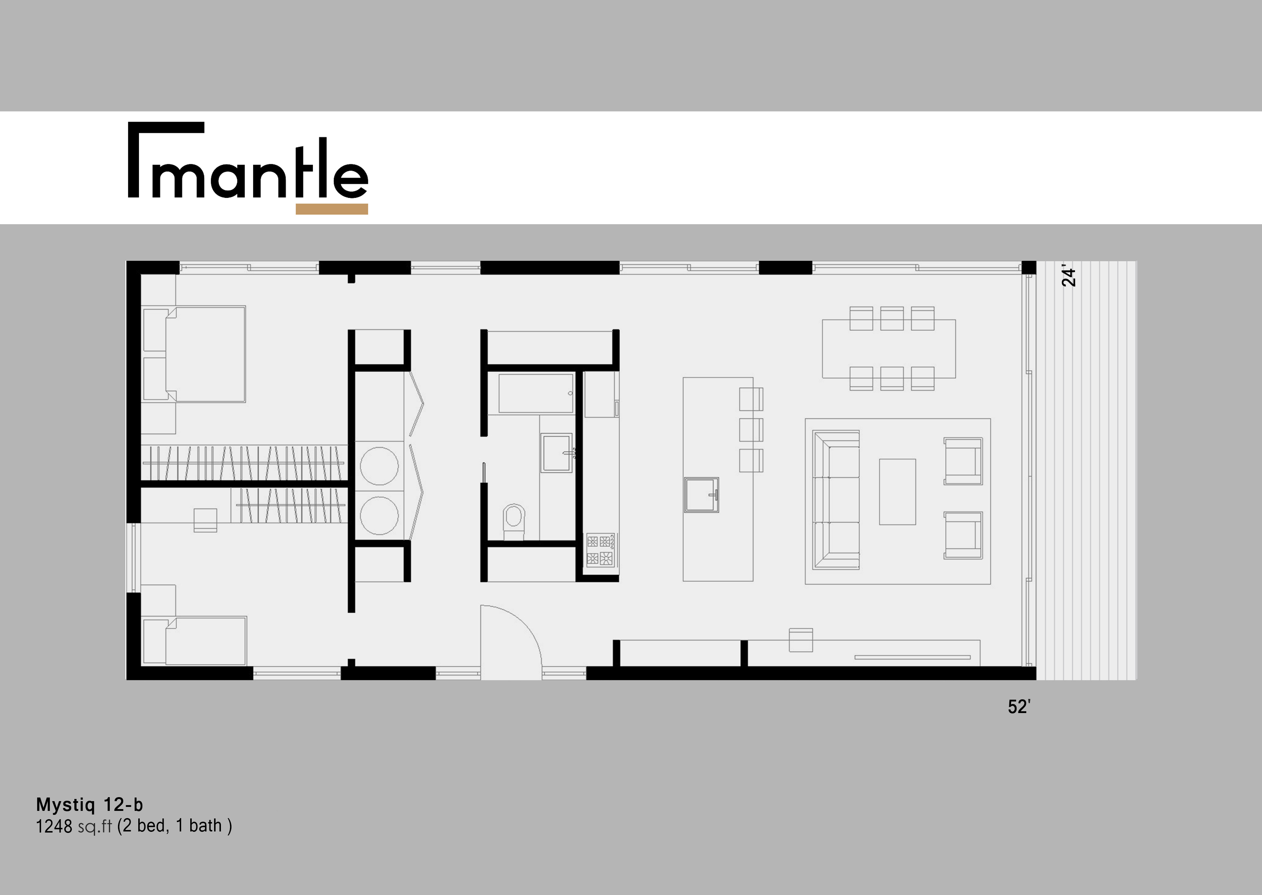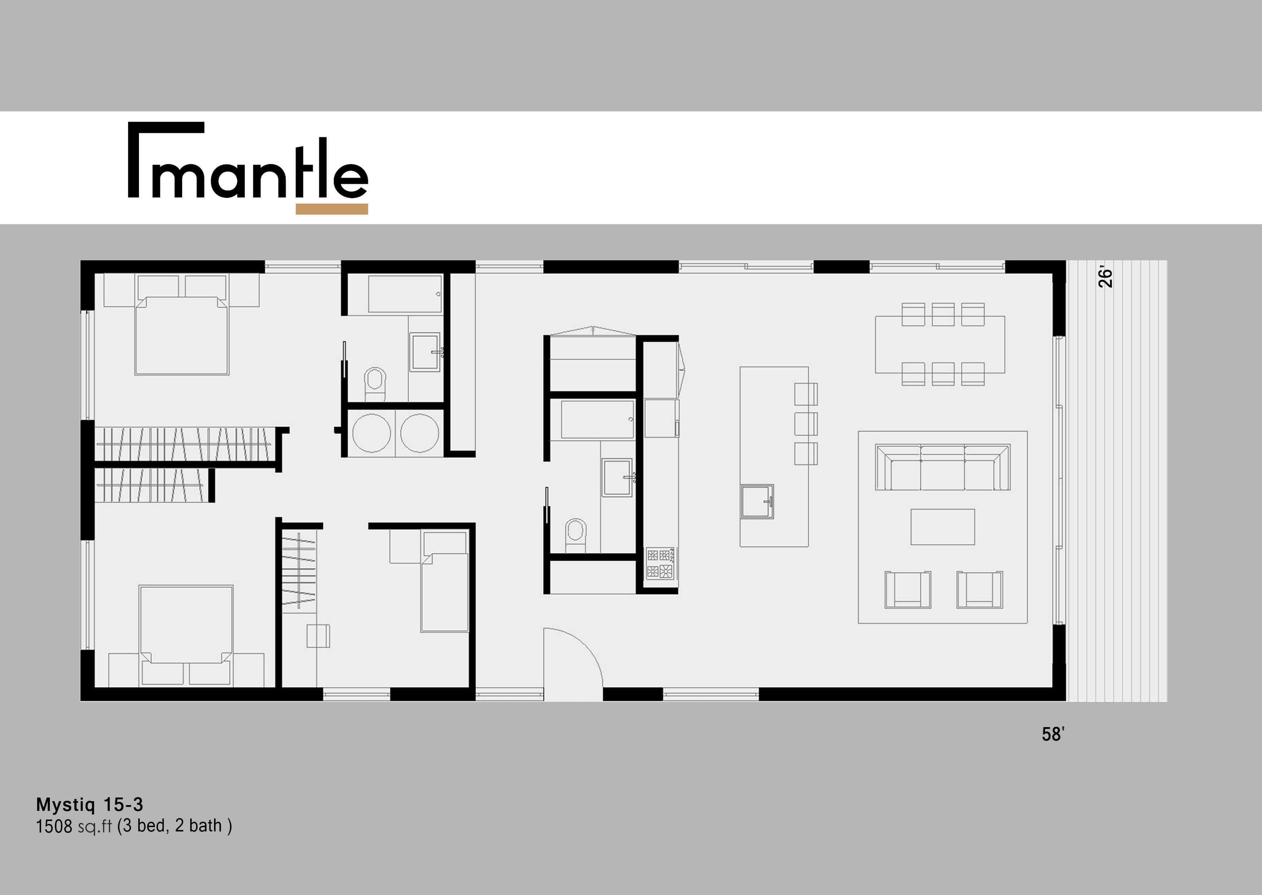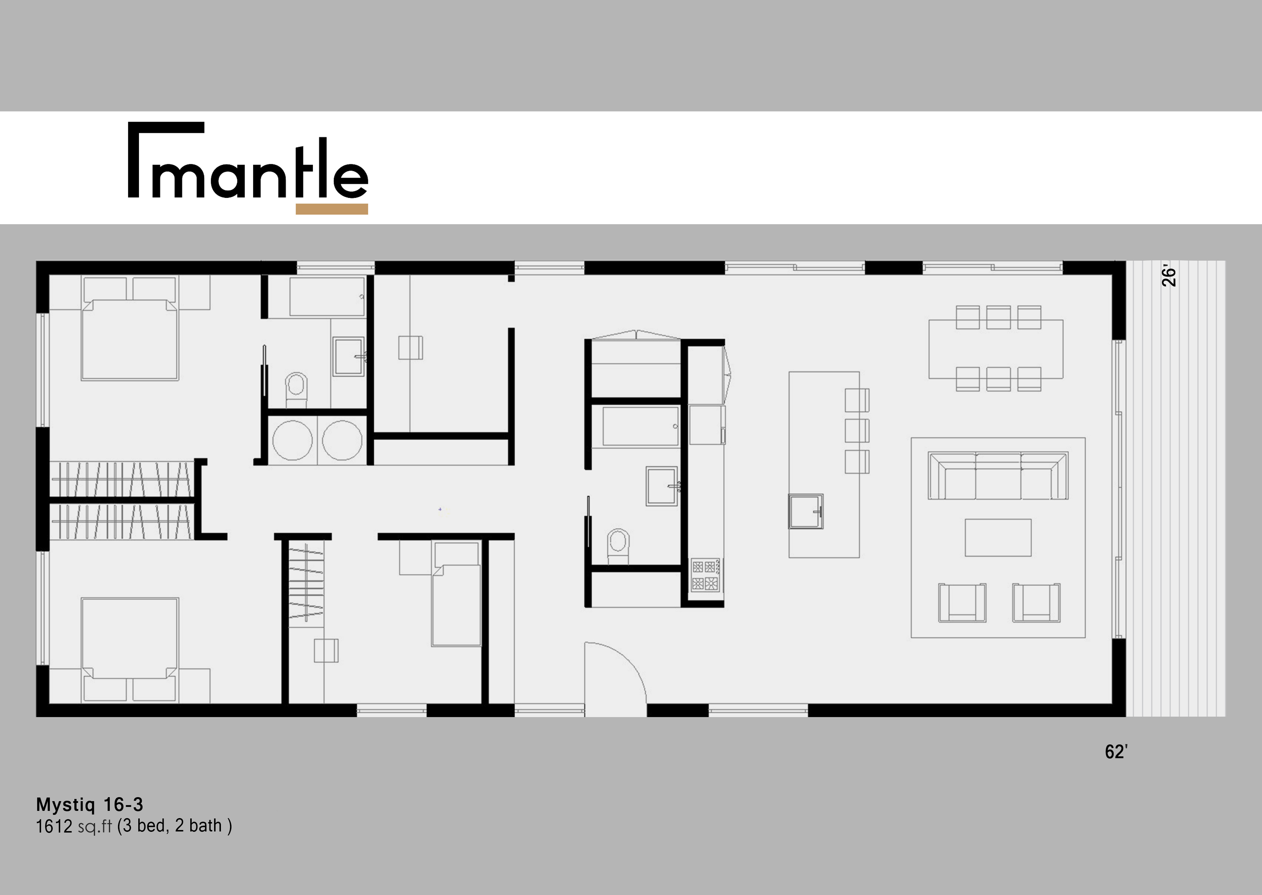Mystiq
The Mystiq model embodies modern chalet design with its dramatic window wall and single-story layout. Featuring a private loft and expansive wrap-around deck, this cabin offers both intimacy and grandeur with contemporary mountain style.
840-1612 sq ft 1-4 bedrooms 1-2 bathrooms
Key Features
Dramatic Window Wall
Stunning floor-to-ceiling glazing for maximum views
Private Loft
Secluded retreat space within the main structure
Wrap-Around Deck
400 Sq Ft of expansive outdoor living space
Modern Chalet Style
Contemporary take on classic mountain architecture
Single Story Living
Easy accessibility with dramatic vertical elements
Interested in this model?
Contact us to learn more about pricing, customization options, and next steps.
Get Started